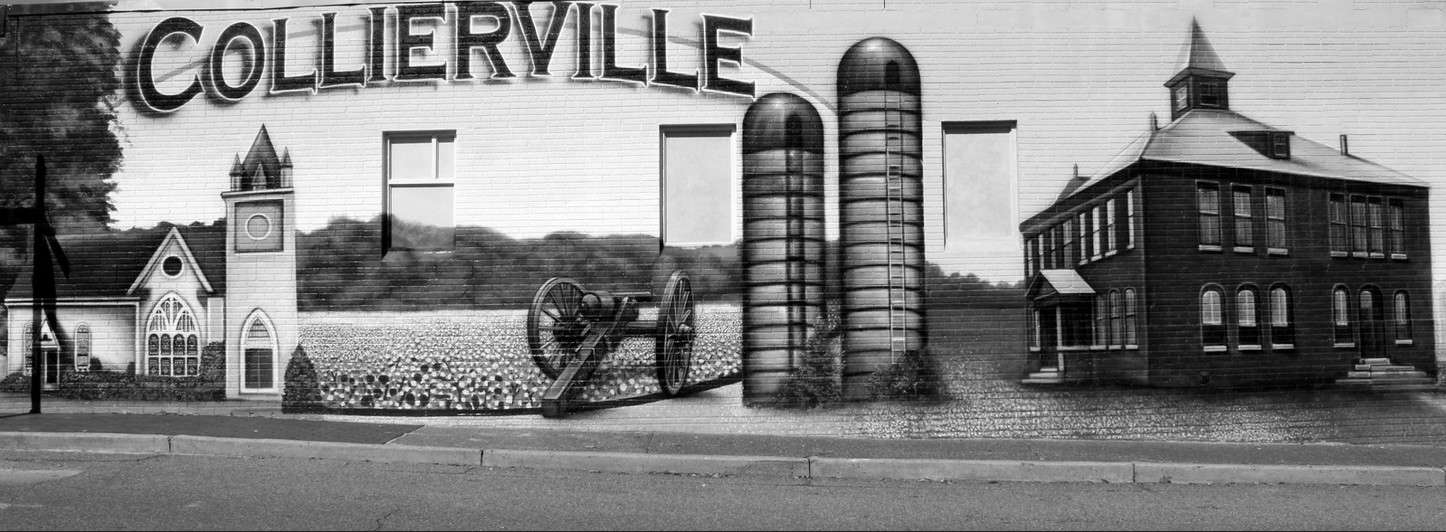Categorized | News
Alterations scheduled for Quonset building
Posted on December 31, 2014.
The historic building at 178 Center and 179 S. Main will soon be repurposed as a special event venue and called the Quonset available just off the historic Town Square district.
By Trena Packer Street
The Collierville Historic District Commission has granted Collierville residents Mark and Sheila Moody a certificate of appropriateness for alterations to an iconic 12,462-square foot structure, just off the Town Square, identified by many as the Quonset building.
Renovations to adapt it for reuse are in keeping with historic district guidelines to protect and preserve unique, old structures.
“Old buildings often outlive the original purpose. Coupled with investments by the Town and Tennessee Department of Transportation along Center Street, adapting the Quonset for a new use works well with the changes going on in the area,” Jaime Groce, Collierville Town Planner said.
Exterior modifications are under construction at the sites located at 178 Center Street and 179 S. Main Street.
The building will house two businesses; an existing printing business, BK Press, on the east side and space for use as a special event venue on the western side to be called The Quonset.
In research about the building, Mark Moody said, “The term Quonset comes from the US Navy, who made the rounded structures for military housing and storage for World War II. The components of the structures were manufactured in Quonset, Rhode Island and then shipped to the appropriate site for assembly.”
The building, a part of Collierville’s rich history, also accommodated another piece of history. For years, it was the manufacturing site of Wonder Products, producer of the internationally-known “Wonder Horse” riding toy.
A wooden spring-bounce horse and a later manufactured horse can be seen at Hewlett & Dunn on the town square. The Morton Museum of Collierville History displays a Wonder Horse donated by Watty Brooks as part of its permanent collection.
A new corrugated steel skin is now being installed on top of the existing skin of the Quonset. Plans also include closing off the garage door to add double doors to be covered with a rigid awning. Refurbished industrial windows, decorative planters and improved handicapped accessibility to the event side of the building will also be added.
The Main Street façade will have the concrete removed with restoration to what the Moody’s believe is the original finish, similar to the Center Street façade, “a silver color common to Quonset style buildings and also used on this building when it was constructed in 1952.”
Exterior work is planned for completion in January, S. Center Street interior build out completed in Mid-March and the South Main area interior renovations by July,” Moody concluded.
“Modifying the building for another use is a clear example of adaptive reuse, a historic preservation technique with the intent to preserve historic sites and structures. That’s the Collierville Way, protecting architectural value with a new use for an old building,” Jaime Groce, Town Planner said.
Other local examples of adaptive reuse include the conversion of a former church on Walnut Street to a restaurant or the former Collierville Christian Church at the corner of Main and Poplar into the Morton Museum of Collierville History. For more info on the Town of Collierville, go to collierville.com.

Leave a Reply Cancel reply